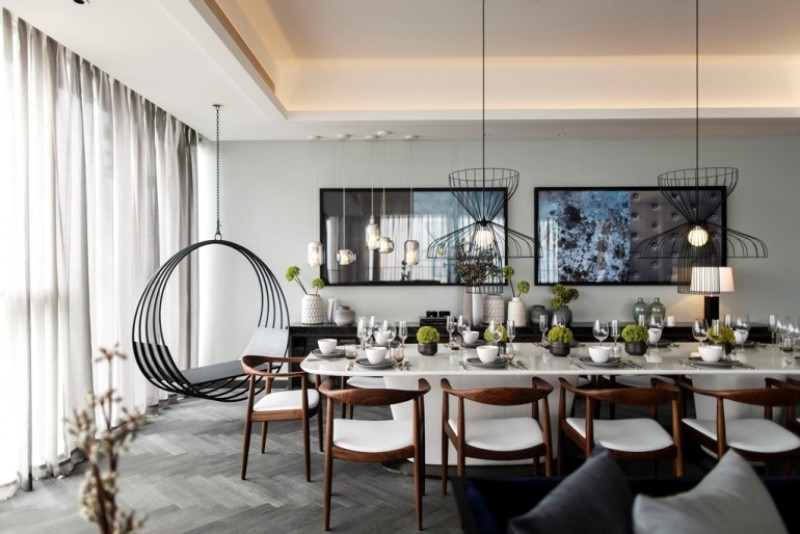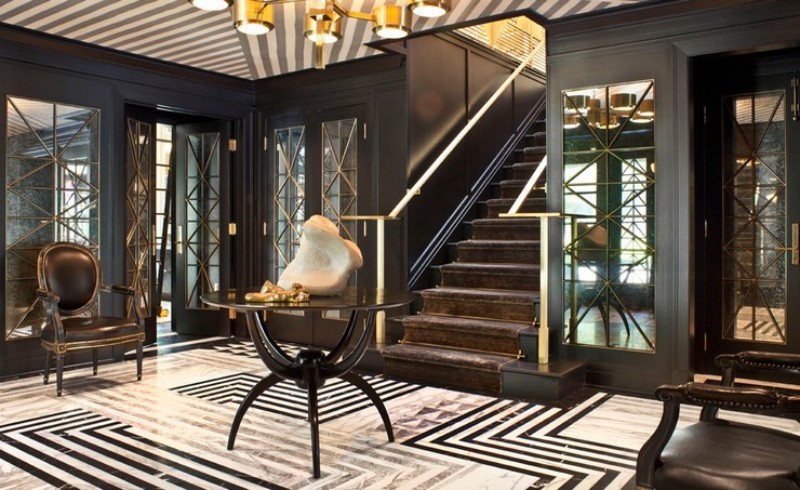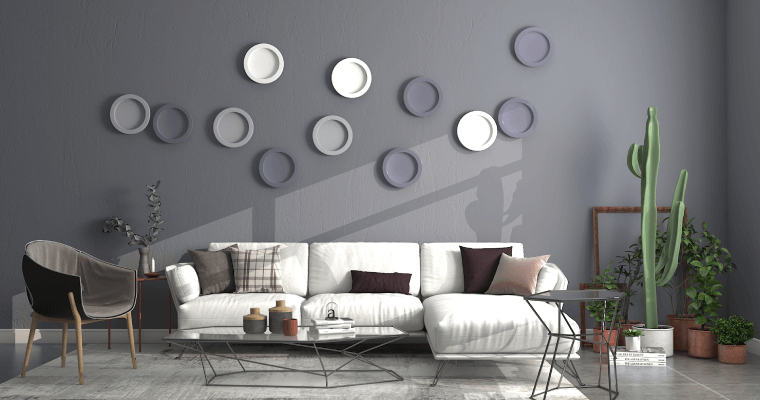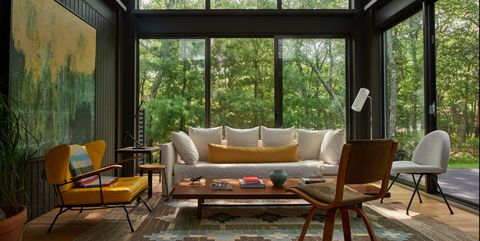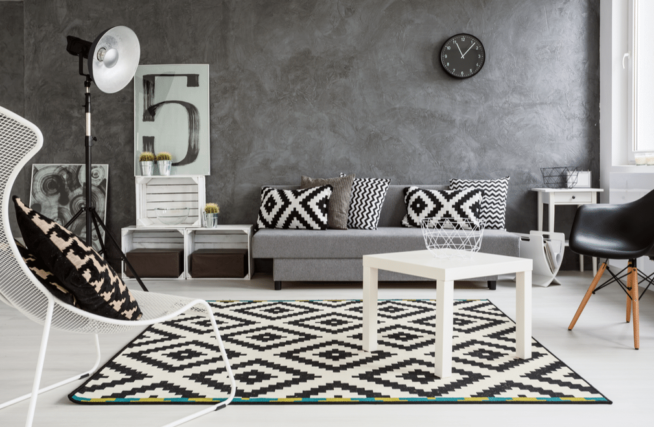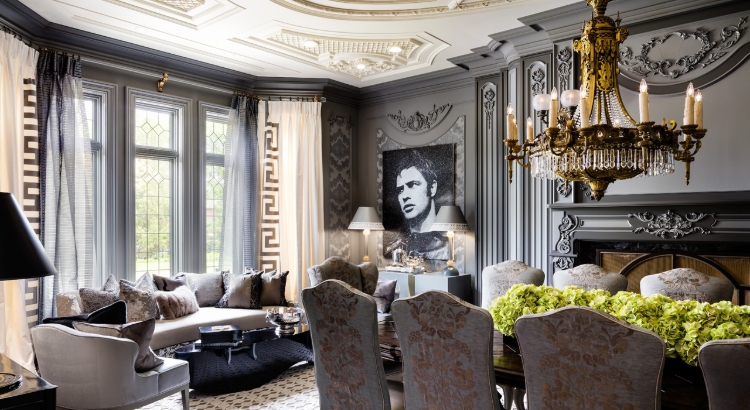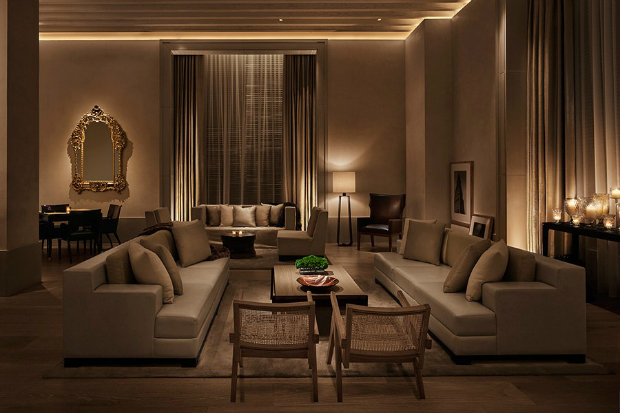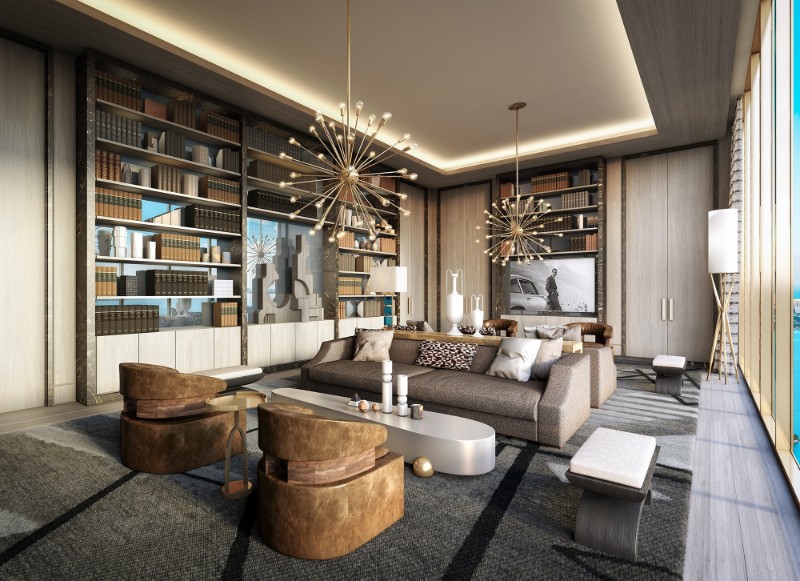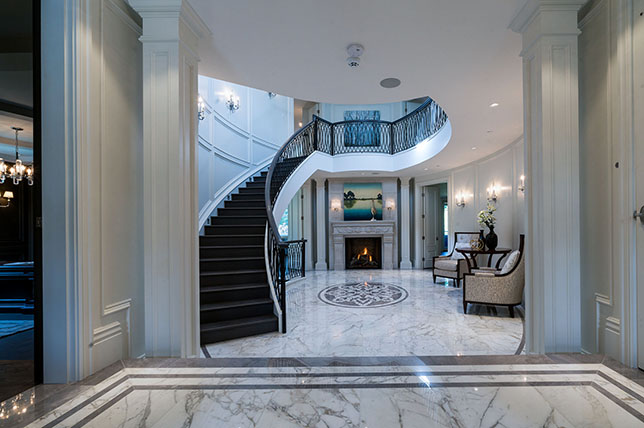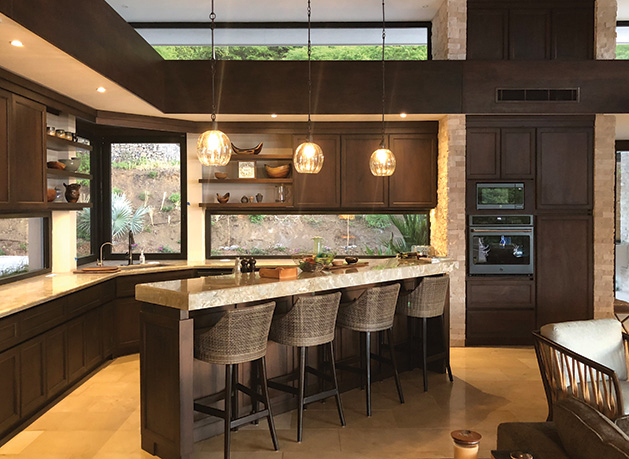When designing the interior of an architectural structure or building, architects or interior designers use various design methods. They use basic or conventional methods of interior design or modern design styles. Some designers use their own styles and skills, depending on their expertise, skills, and imagination. Whatever techniques and styles they use, they have to follow one important thing. Before applying their ideas to architecture, they need to give an overview of the proposed project in order to know what the designs would look like in reality.
View interior design with 3D renderings
Three-dimensional rendering is considered to be one of the common methods to realistically represent ideas for interior design. It helps to present ideas and ideas for interior design more realistically. They are 3D renderings that allow architects, customers, and potential property buyers to see the inside of an architectural building before it is fully completed and equipped.
Architects and interior designers have to use many design techniques when furnishing and designing different types of interiors. When designing an interior, they have to apply ideas and sometimes the opinions of their customers. Using drawings on a sheet of paper to showcase your ideas and knowledge can work. However, interior designers will find it difficult to make any changes to the architectural project in the near future.
If changes need to be made, the interior designers will have to draw the entire drafts to present the entire edition again.
Simple changes and improvements
It’s no longer a problem since 3D rendering has arrived in architectural development. Changes, additional elements and reductions can easily be made to the design and plan. In this way, the construction project can be carried out quickly and efficiently. If changes need to be made to the color, lighting fixtures, furniture and design in the interior, these can be easily implemented using 3D renderings.
Good furnishing methods and trends can transform a simple room into a beautiful, comfortable and stylish living space. If you intend to present your interior project much better and better and want to make it clear to your customers what their interior will look like after its completion, three-dimensional rendering is a great tool for you.
If you want, you can use scale models while delivering your interior. However, this technique appears to be very expensive. This is because you need a lot of space and material. So if you need to make changes to the walls and floors of the interior, this is difficult for you.
You no longer have to face this problem when using 3D rendering techniques. With the help of 3D rendering services, an interactive animation for the architecture project is created.
How to do your interior project using 3D rendering
If you want to present your architectural project in 3D animation, you need to contact a 3D rendering or design expert. You can find many 3D technology service providers that offer their services for marketing purposes. Take this service into account and make a difference in your real estate marketing business.
